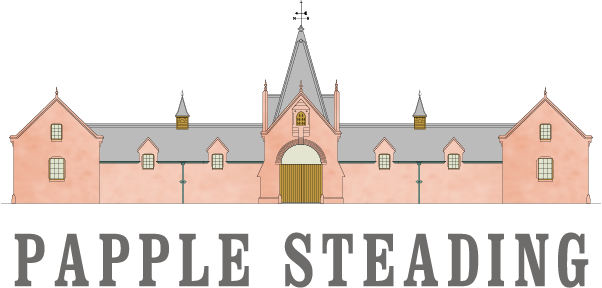Papple Steading shortlisted for Scotland’s 2023 Architecture Award
East Lothian’s only building included in the 2023 competition
The shortlisting commends the design of Cameron Webster Architects and Ian Parsons Conservation Architect
The Royal Incorporation of Architects in Scotland (RIAS) has announced the 13 buildings in contention for its annual honours including Grieve’s Cottage and “Phase 1” of the work at Papple Steading.
The winners of these honours – which are Scotland’s equivalent to the RIBA Regional Awards – will be announced in June and they will go on to form the longlist for the RIAS Andrew Doolan Best Building in Scotland Award (whose winner will be revealed in November). They will also be considered for RIBA National Awards.

This year’s RIAS Awards jury is chaired by Sarah Castle alongside Ben Addy of Moxon Architects, Bennetts Associates co-founder Denise Bennetts and Elly McCrone, director of heritage at Historic Environment Scotland.
“Once again, the shortlist for the RIAS Awards demonstrates the extraordinary talent of architects practising in Scotland, and this year’s shortlist showcases amazing projects across Scotland, from city settings to the remotest corners of the country.”
Tamsie Thomson, chief executive at the RIAS
The Papple Steading buildings were completed in 2021 and have enjoyed use as a corporate and holiday retreat set in landscaped grounds with gardens, lawns, woods and East Lothian’s biggest wildflower meadow. The Times included the accommodation in a list of the “most stylish” in Scotland. The central dwelling in the restoration was Grieve’s Cottage, not lived in since 1968. This cottage, the cart shed and two bothies, have been meticulously rebuilt to the 1860 designs of the Haddington architect/builder Francis Farquharson who had been commissioned for the work at Papple by AJ Balfour of Whittingehame [British Prime Minister 1902 to 1905]. The four accommodation units are heated by deep bore heat exchange pumps and underfloor heating. No fossil fuels are used on site and mains electricity is bought from an alternative energy supplier. The stone work and the slate and pantile roofs are of high quality and all the doors, sash and case windows and indoor panelling were produced on-site in the joiner’s shed.

Stuart Cameron of Cameron Webster said of the nomination: “We’ve had the privilege of working with a truly visionary client and a very talented group of crafts people in the rebuilding of these important historical buildings, and are delighted that their work has been recognised and shortlisted. True to the clients ambition, the exterior of the buildings are now very much as they would have appeared 130 years ago, whilst the interiors provide a more contemporary take on the farm accommodation.”
“We are truly delighted with the result. The design retains all the glorious, if modest, features of the 19th century building, but delivers a warm, stylish and extremely comfortable result. All our guests love the textures: concrete, wood, original stone walls and the outlooks into the landscape. It’s still a farm!”
George Mackintosh. Director Papple Steading



Photography copyright: Ross Campbell, Cameron Webster and Douglas Gibb Photography


